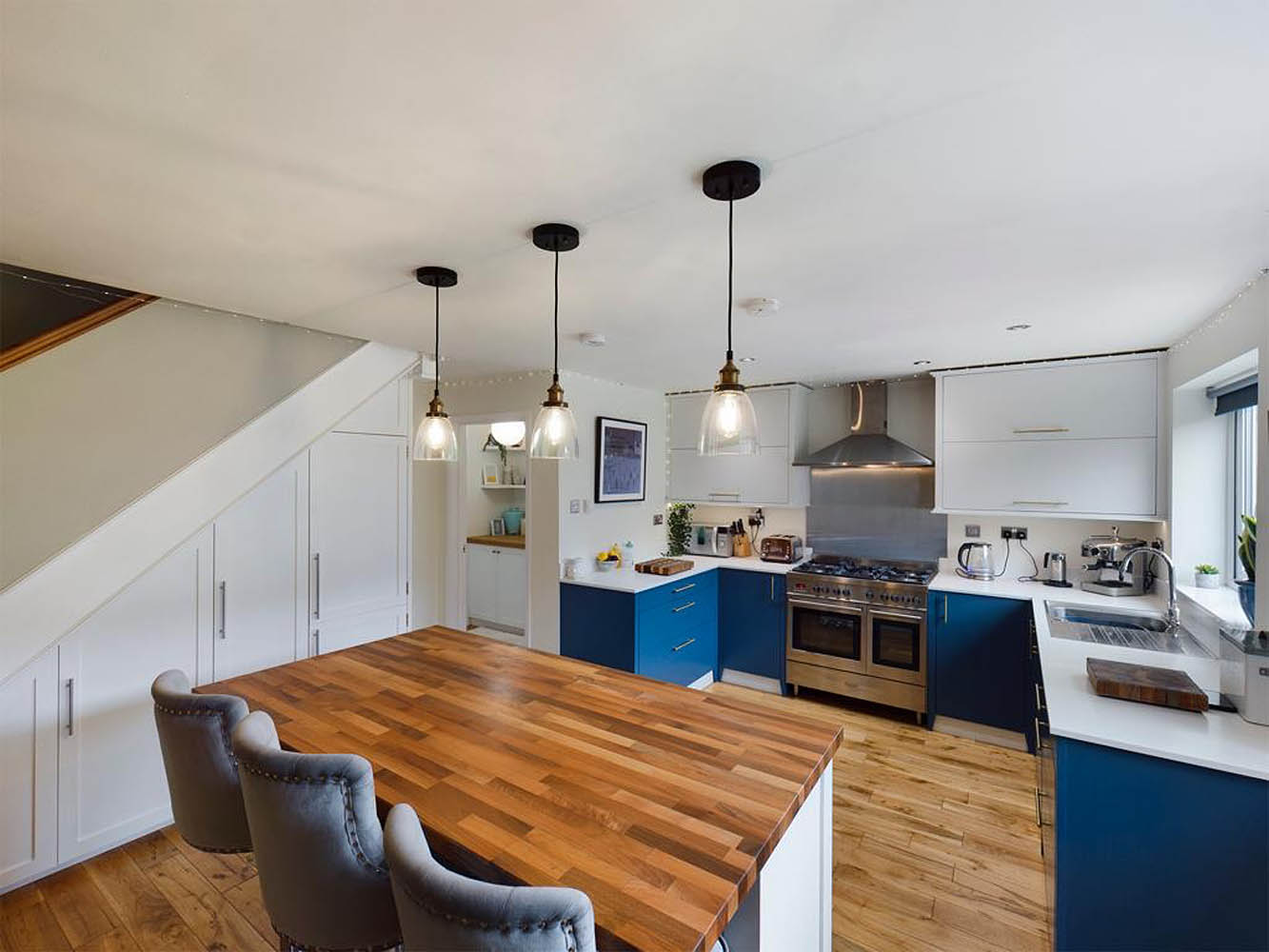Blue Kitchen With Oak Floor, Shropshire
After pulling together the required trades people, and after removing a wall or two, we've transformed this tired old kitchen into a vibrant cooking and dining space.
Incorporating an island unit with seating, along with integrated appliances and storage under the stairs, it is now a bold, open-plan space for cooking and entertaining.

New lighting and the installation of a new oak floor enhances the kitchen area. Units were painted in Little Greene Hicks Blue and Slaked Lime, with brass T-bar handles.

The original kitchen space. Quite different to how it ended up!

Removing the walls brought small corridor areas into the kitchen space. This enabled us to incorporate an island unit as well as utilizing the under stairs space for storage and to house a fridge/freezer.
"We wanted to open up our downstairs space and create an open plan, informal kitchen/social area. Mike from MB Woodworks helped with the design as well as arranging and organising the other trades people. He proposed some clever storage solutions under the stairs to maximise the available space. The quality of the workmanship, service and fitting was outstanding throughout. I wouldn't hesitate to recommend MB Woodworks."
Kelly — Ludlow, Shropshire
Contact us now for a no-obligation chat and a free quotation.